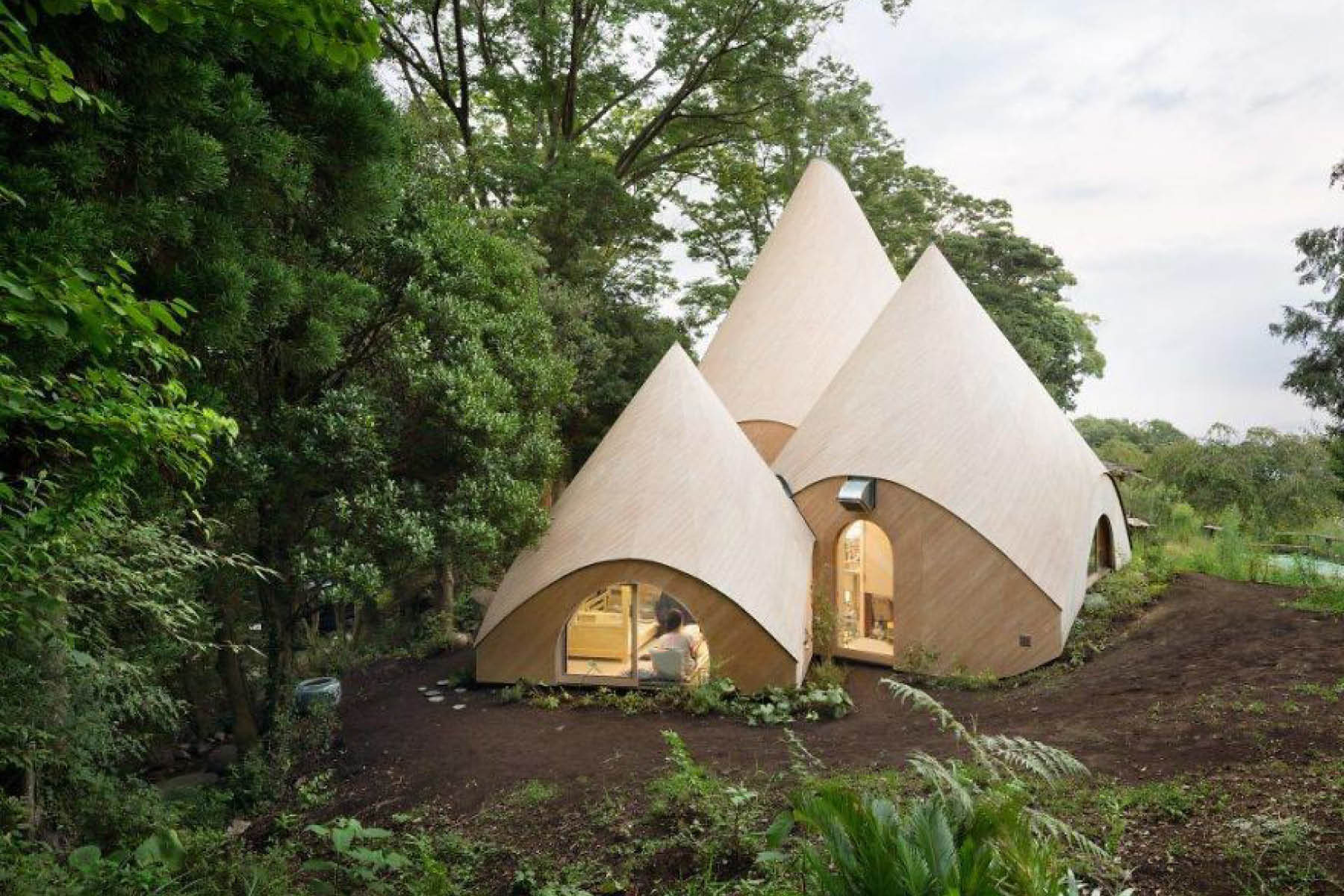
At the top of a mountain ridge in Shizuoka Prefecture, Japan, you will find this perfectly delightful home for two.
Five perfect squares, built like pretty timber tents, are joined together to create an ideal shared space. The architect, Issei Suma, named the structure ‘Jikka’ and says he wanted to create “something as unembellished as a primitive hut, and something as holy as a chapel.” The result is a 100m square residence that is now home to two friends in their 60s. The women, one is a social worker and the other a chef, open up their home each afternoon to elderly and disabled residents in the area. They deliver homemade meals and also serve them in the home daily.
The impressive bathroom, with is nautilus-shape bathtub, was created to allow easy access for those in a wheelchair. The other ‘tents’ or pods consist of two bedrooms, a living space and a kitchen and dining room and they are easily connected with sliding doors.
‘Jikka’ means ‘real home’ in Japanese and this is exactly what these two altruistic women wanted: a place where everyone was welcome, and where everyone would feel like they were coming home. With beautiful views from every window, and skylights at the top of each room flooding the space with natural light, ‘Jikka’ is a place to heal, and a place to enjoy. What a beautiful idea!
Home designed by Issei Suma
Photography by Takumi Ota
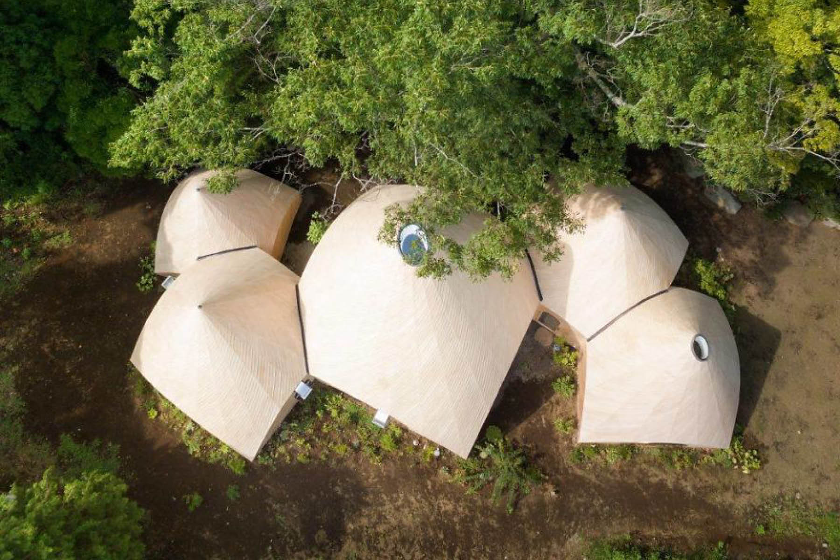
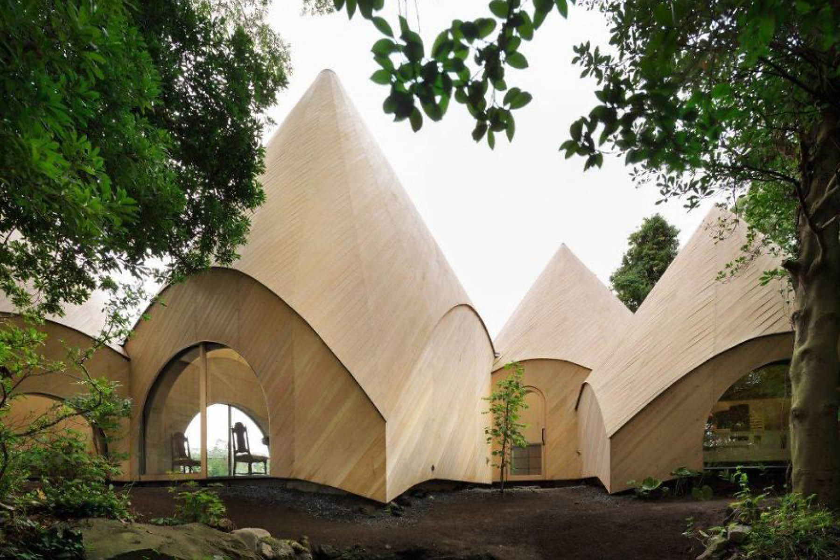
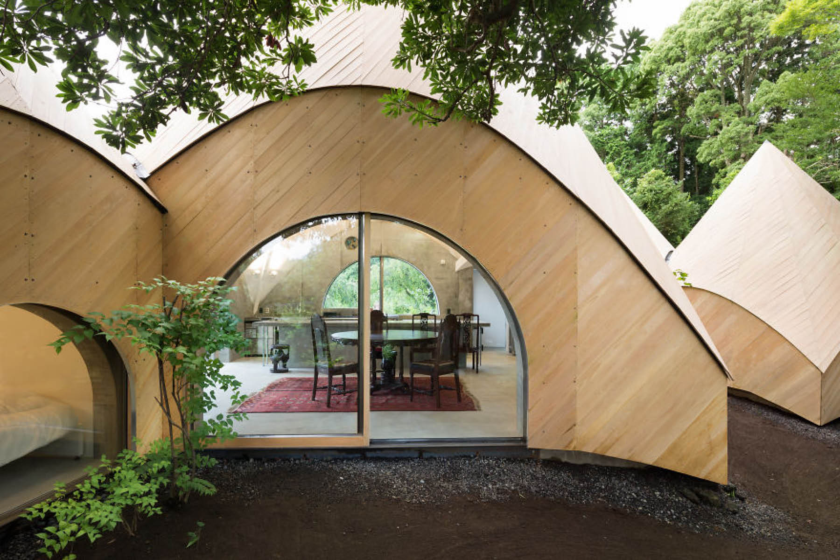
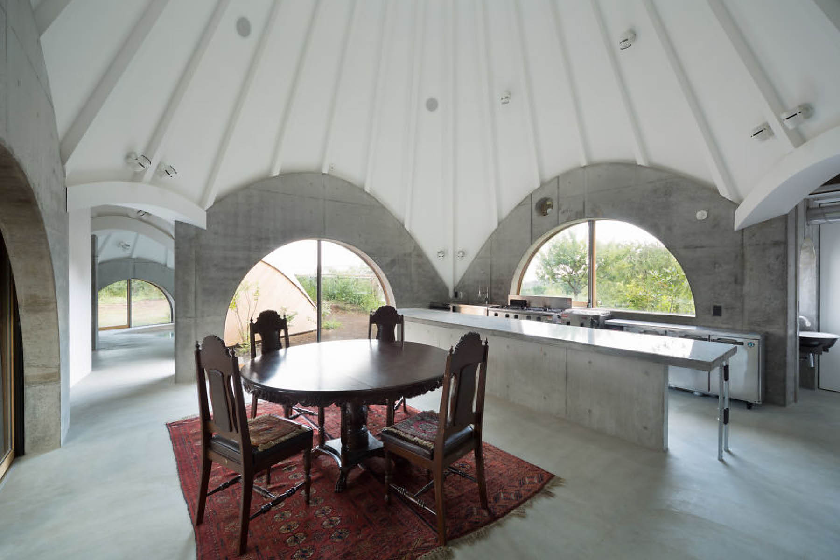

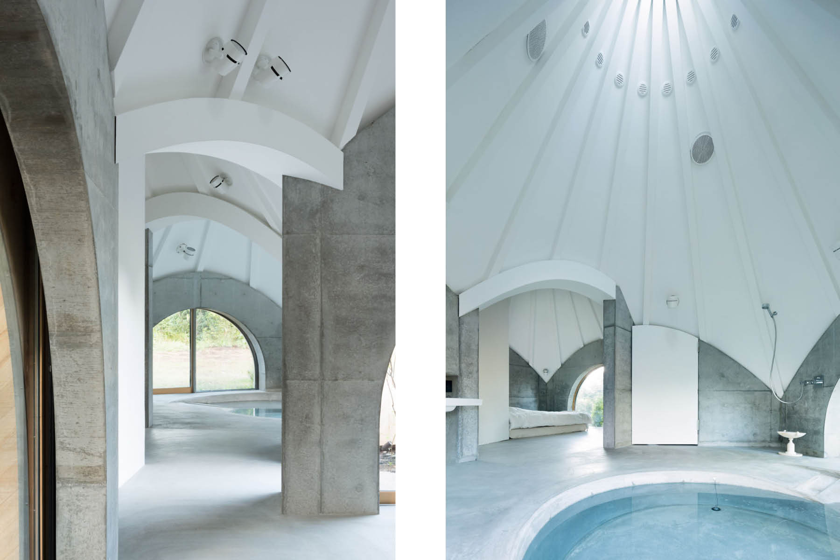
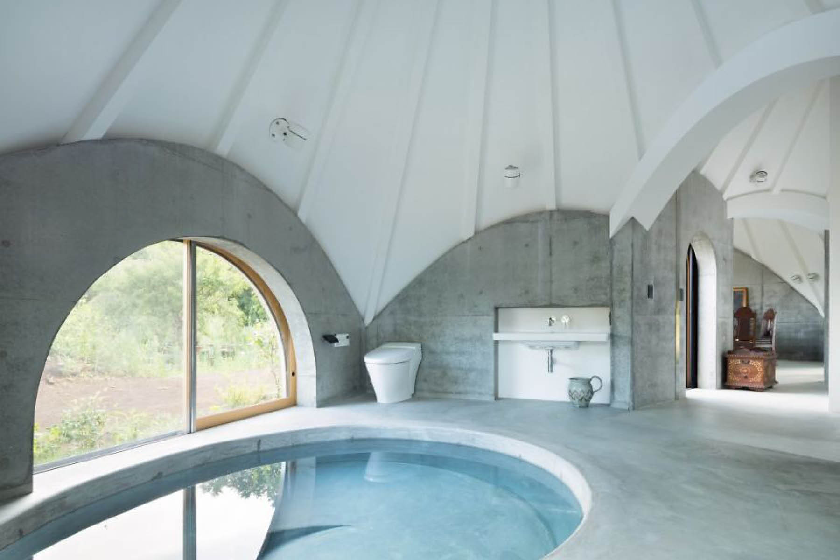
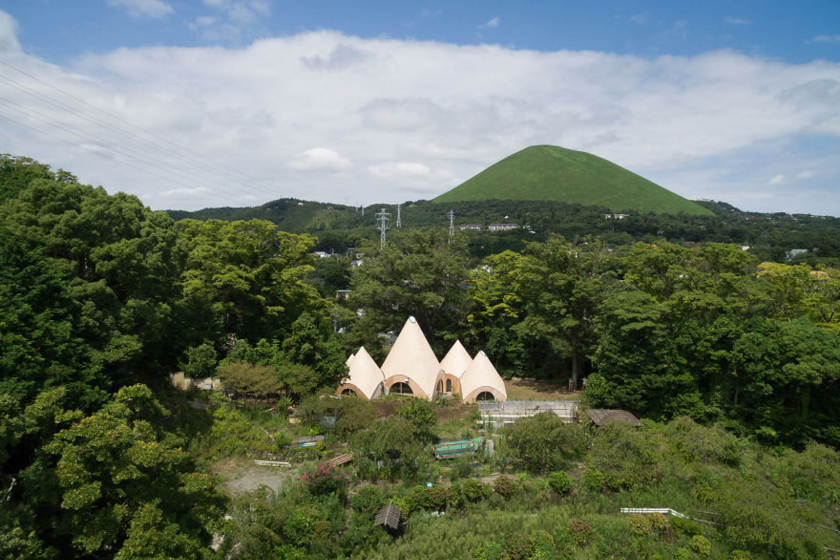
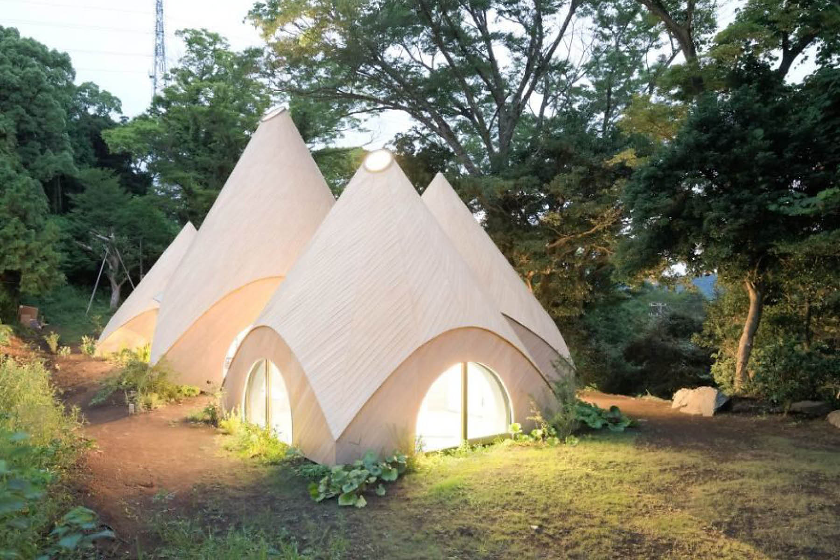
If you love this, you’d love some of the fascinating and creative homes in our Eco Homes Of The World book!